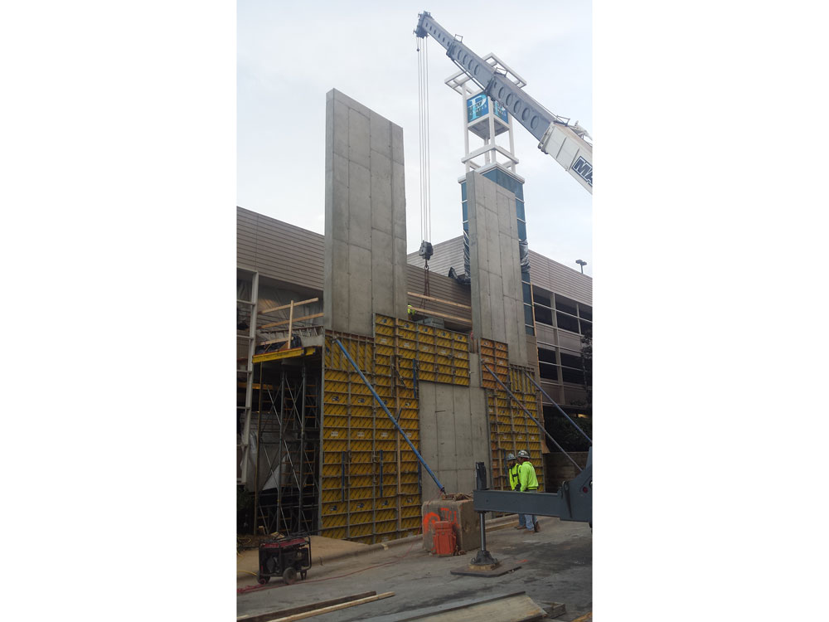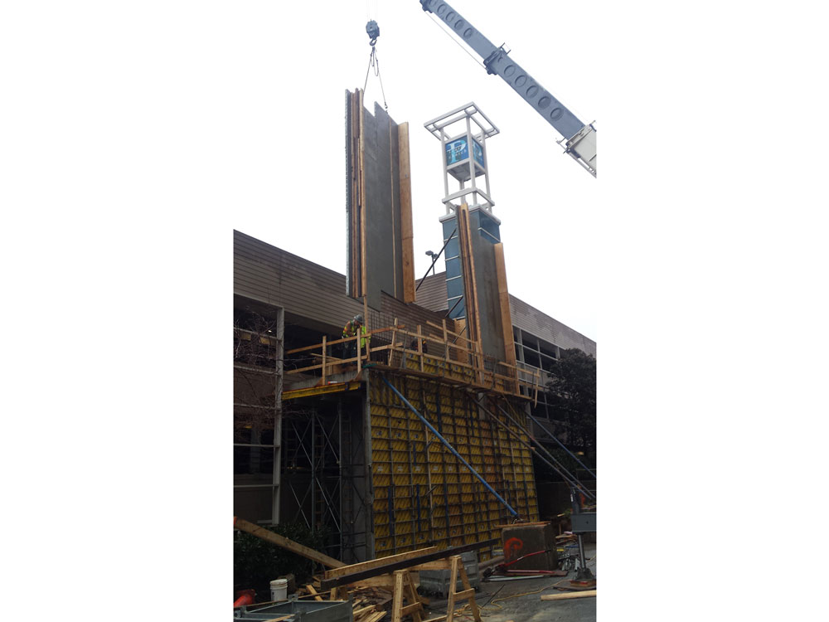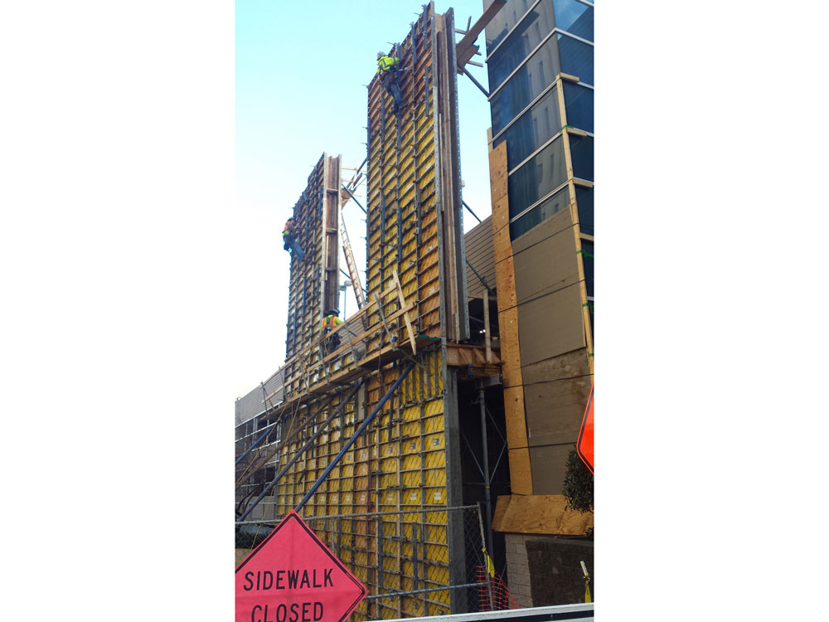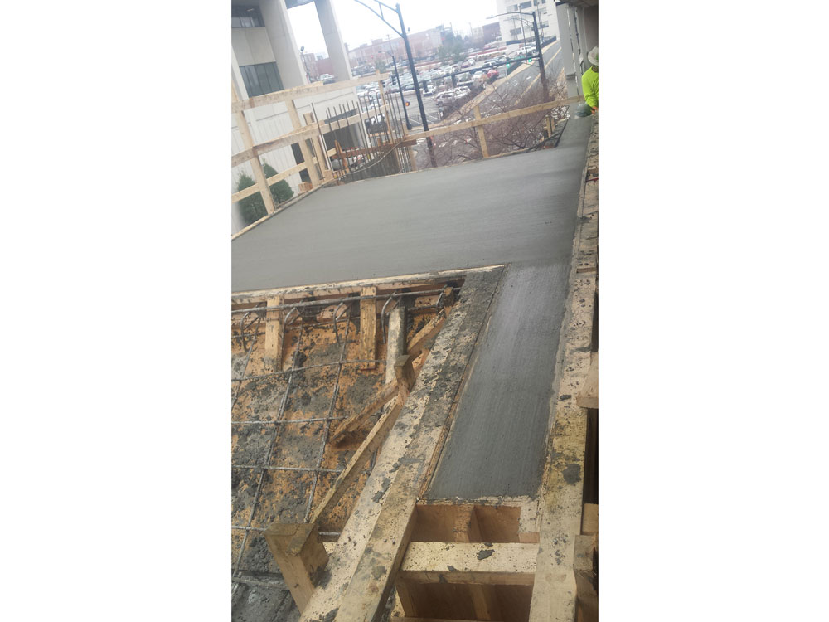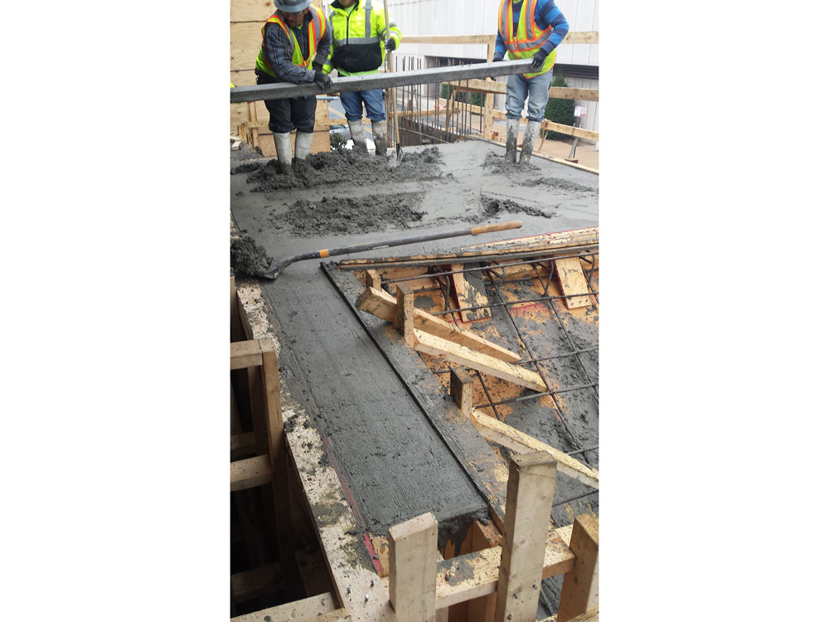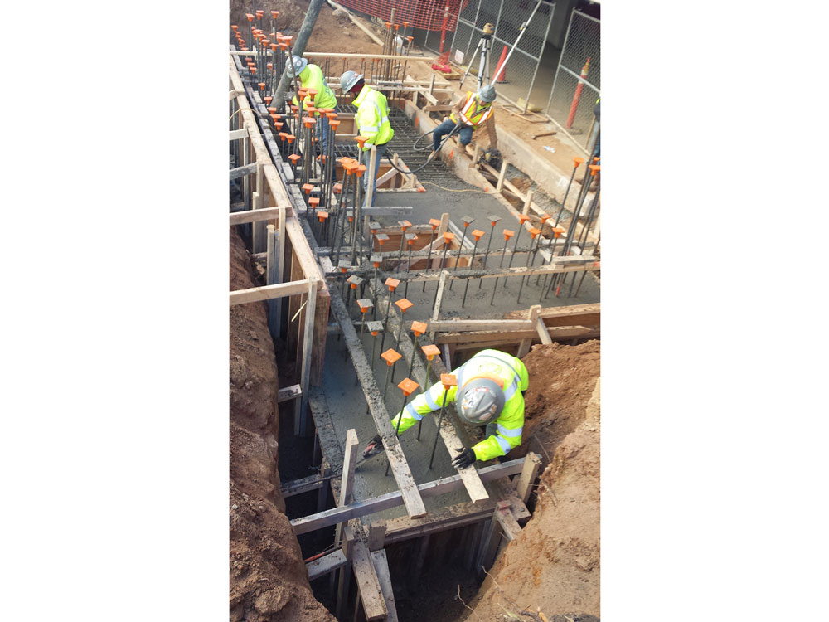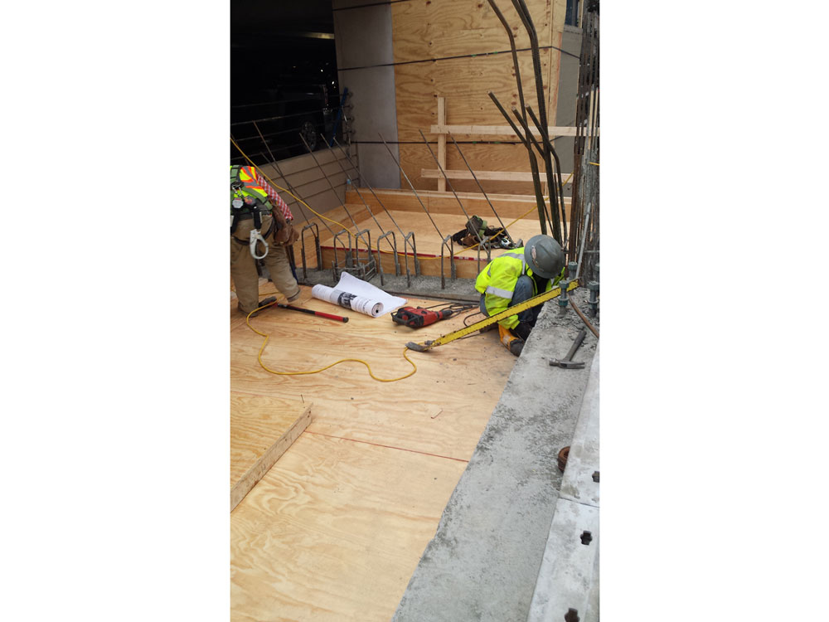About This Project
Reynolds America, Inc.
Turnkey concrete package allowing a pedestrian bridge to be constructed between existing parking deck and Reynolds headquarters building in downtown Winston Salem. This new pedestrian bridge required extensive modifications to the headquarters side and construction of new walls and elevated landings on the parking deck side. The walls were formed using Doka Frami system. The cast in place landings were shored using Doka Staxo shoring system allowing the entire shoring to be placed in one lift. The landings had integral 2 way sloping beams that required keen attention to all details to form accurately. Both existing structures had slab modifications to allow pedestrian access and the bridge was lightweight concrete on metal decking. All of this was accomplished with a minimum working area due to the proximity to sidewalks and street.
Location
Winston Salem, NC
Architect
Little and Associates
Structural Engineer
SKA Consulting Engineers
General Contractor
Balfour Beatty
Substantial Completion Date
05/31/2017


