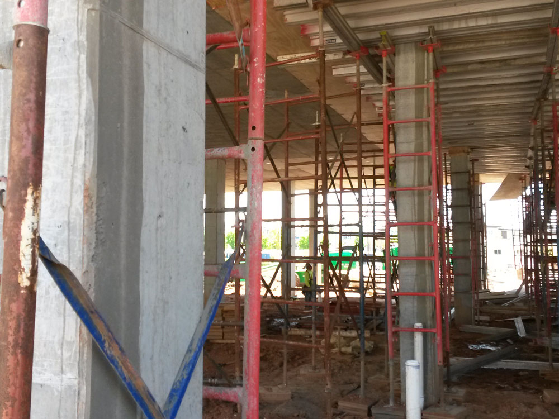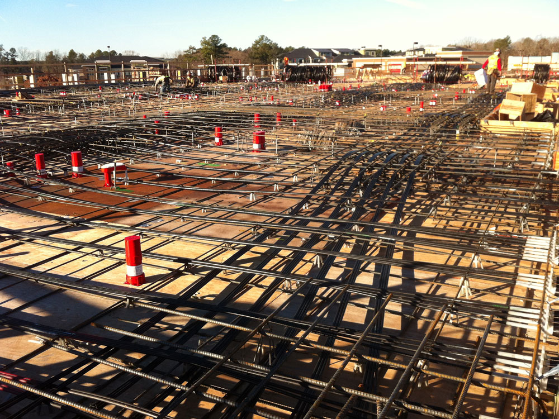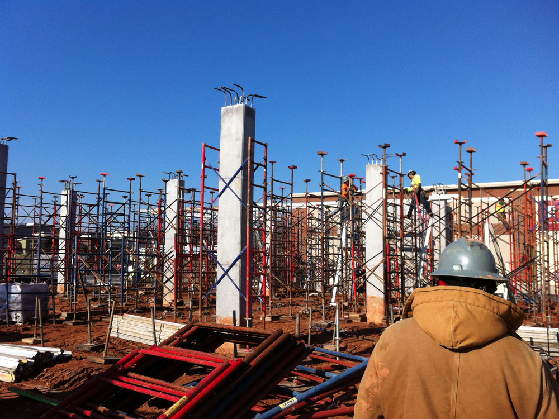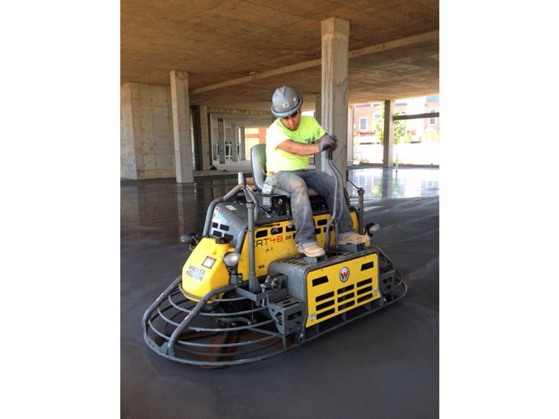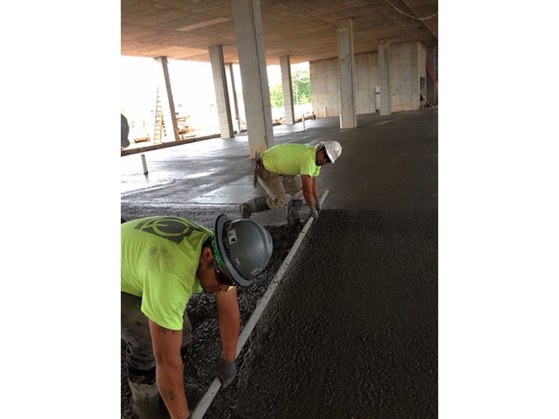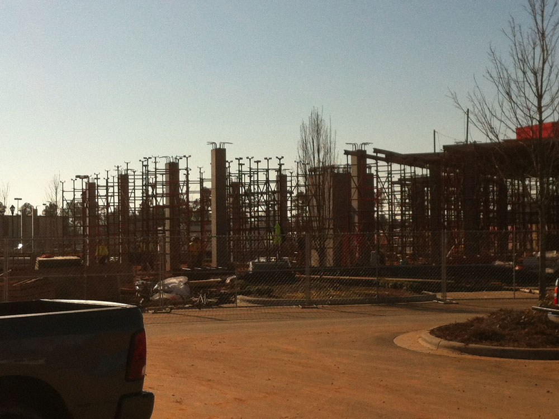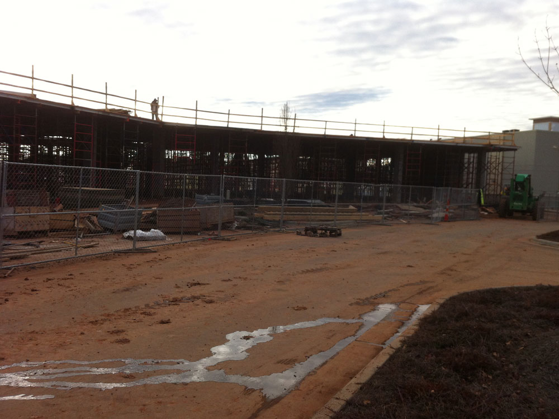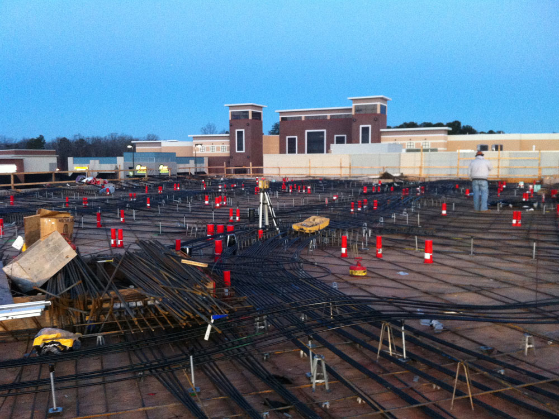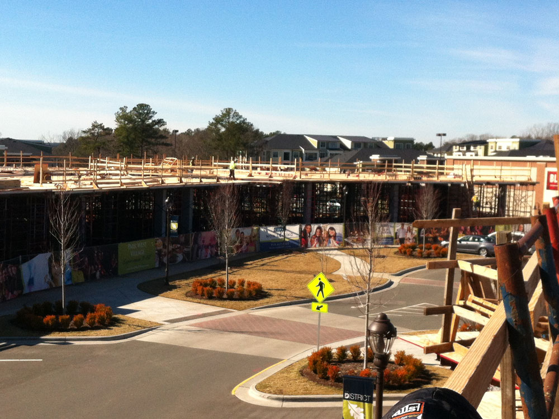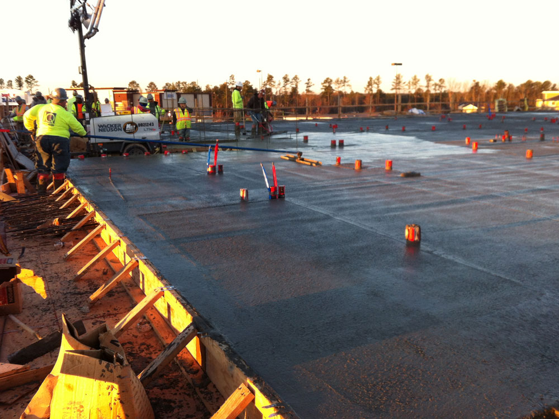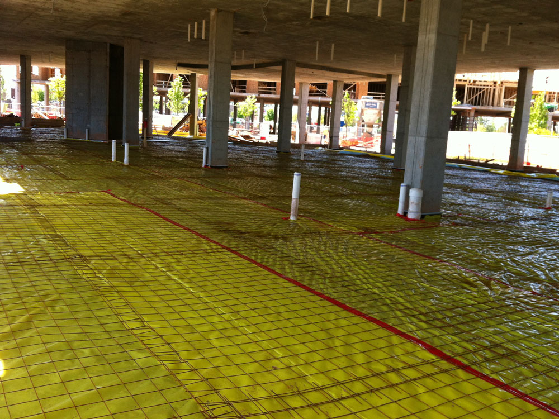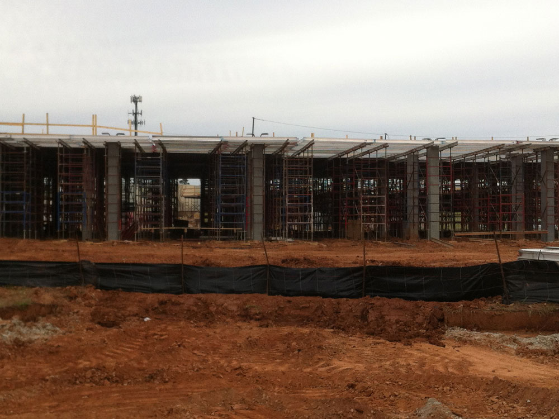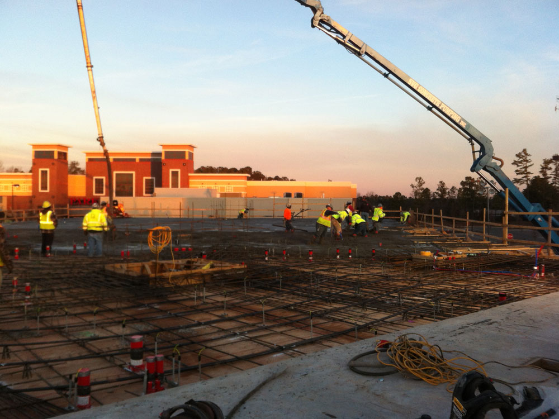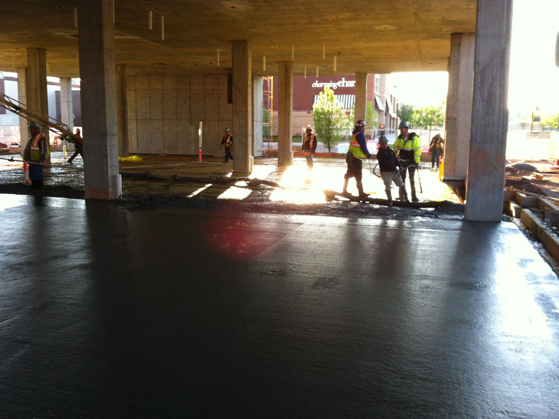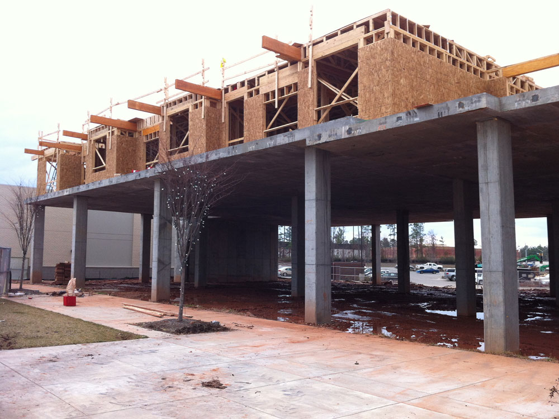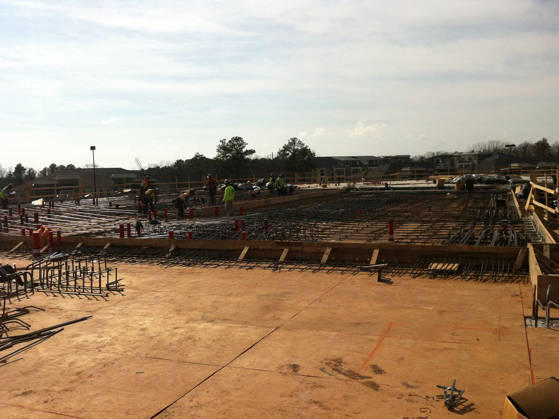About This Project
Park West Village
Park West Village is a group of mixed use buildings of approximately 139,000 square feet for MU1, 84,000 square feet for MU2, and a 217 space 2 level precast parking garage. The project consisted of slab on grade for retail, one podium concrete level, and then 2 additional levels of wood framing. The podium slabs were over 59,000 square feet of post tensioned concrete supported by columns and cast in place concrete walls for stairs and elevator shafts. The formwork used for the walls and post tensioned slabs was a Formtech system using Symons panels for vertical work and aluma beams supported by scaffolding for the post tensioned slabs. This project was made more complicated by the fact that the building occupied the entire site in the middle of a fully open and busy shopping center.
Location
Cary, NC
Architect
ORA Architecture, PA
Structural Engineer
Fluhrer Reed, PA
General Contractor
Resolute Building Company, Inc.
Substantial Completion Date
2/10/2016


