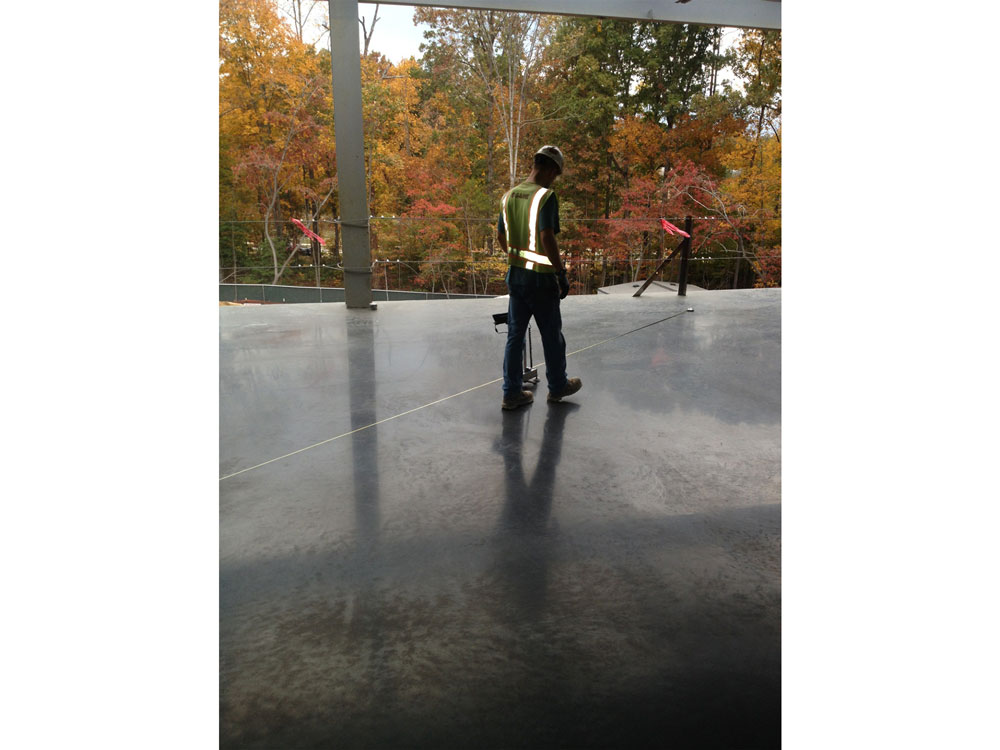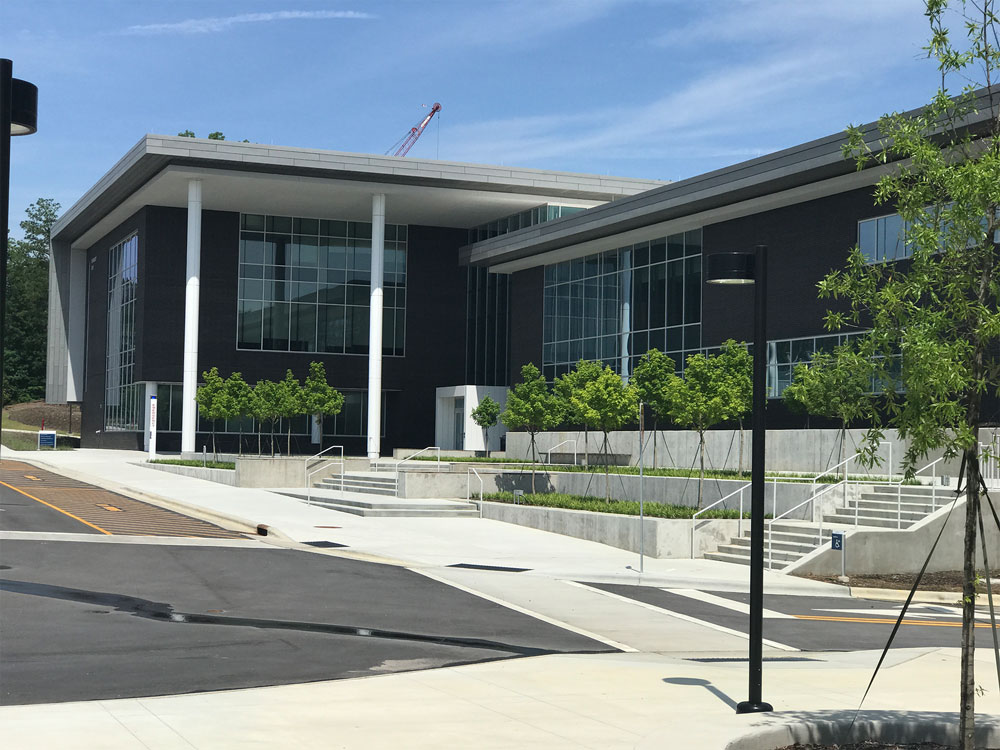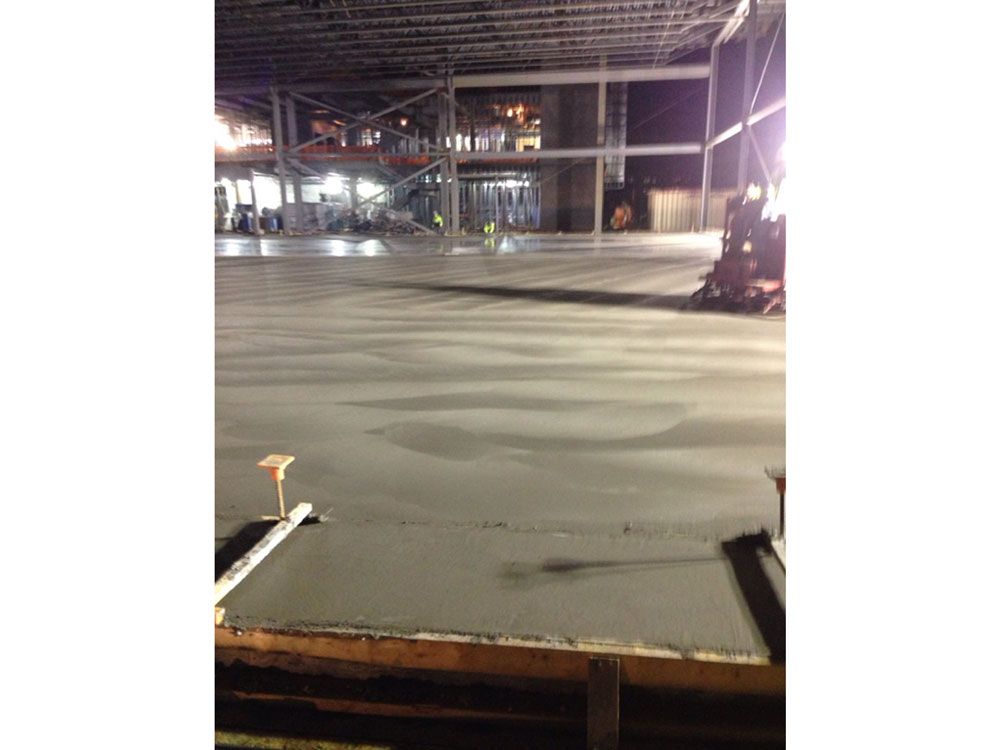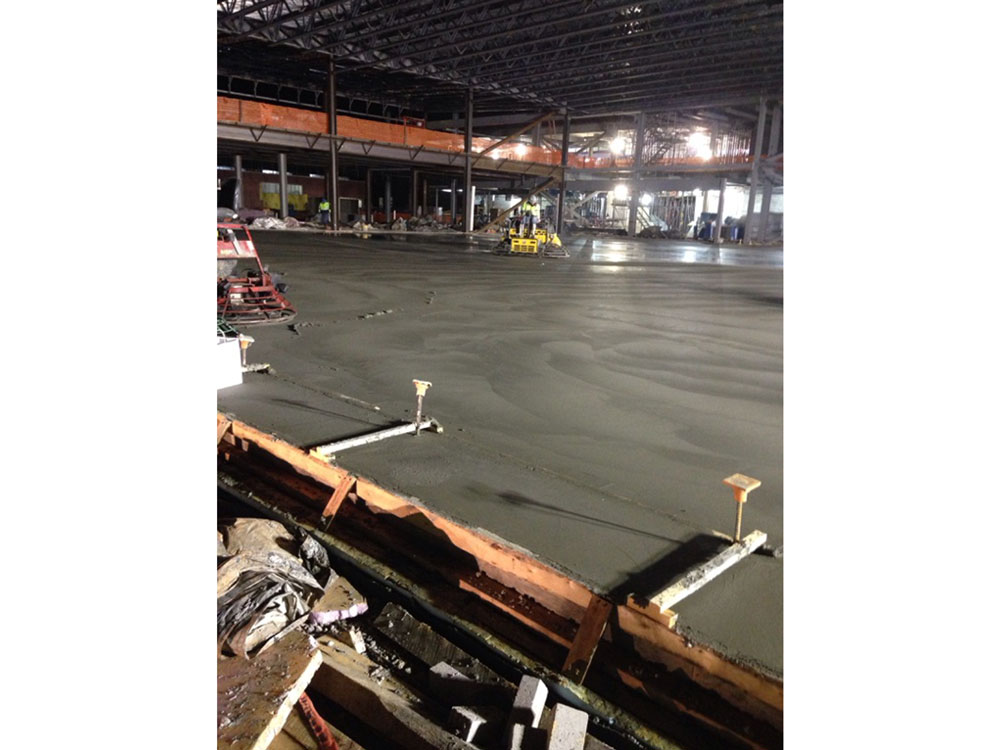About This Project
Wake Technical College Buildings K, J, and RP3
CM at risk public bid project of turnkey Concrete Construction for a 99,800 SF classroom building with gymnasium, a 26,800 SF skilled trades building, and a 9,000 SF regional energy plant. All buildings were constructed simultaneously. Large retaining walls in basement were constructed using Doka Frami wall forming system. Gym floor required an FF50/FL40 that had radiant floor tubing. Elevated slab on metal decks were submitted for and received a golden trowel award for flatness. The FF number of 86.87 recorded by SME (Independent Testing Company) is a new world record as flattest floors ever placed for this specific application. Site concrete portion of project contained board formed walls, large stairs, custom built wood benches and broom finished sidewalks. IQ Contracting self-performed all footings, walls, and slabs for this project with a peak manpower of approximately 50 people.
Location
Raleigh, NC
Architect
Clark Nexson Architecture and Engineering (K)
Mulkey Engineers and Consultants (J and RP3)
Structural Engineer
Clark Nexson Architecture and Engineering (K)
Mulkey Engineers and Consultants (J and RP3)
Construction Manager
Clancy and Theys / Balfour Beatty Joint Venture
Substantial Completion Date
9/30/2016





