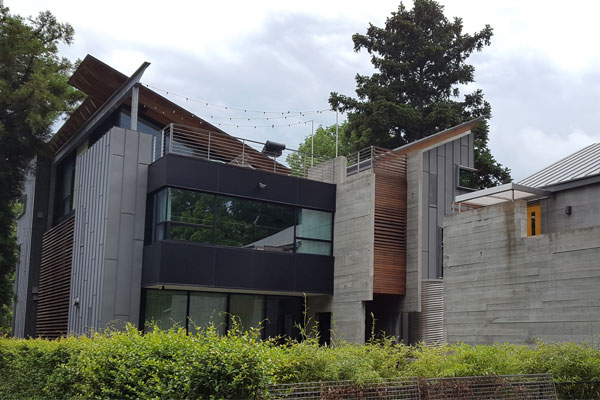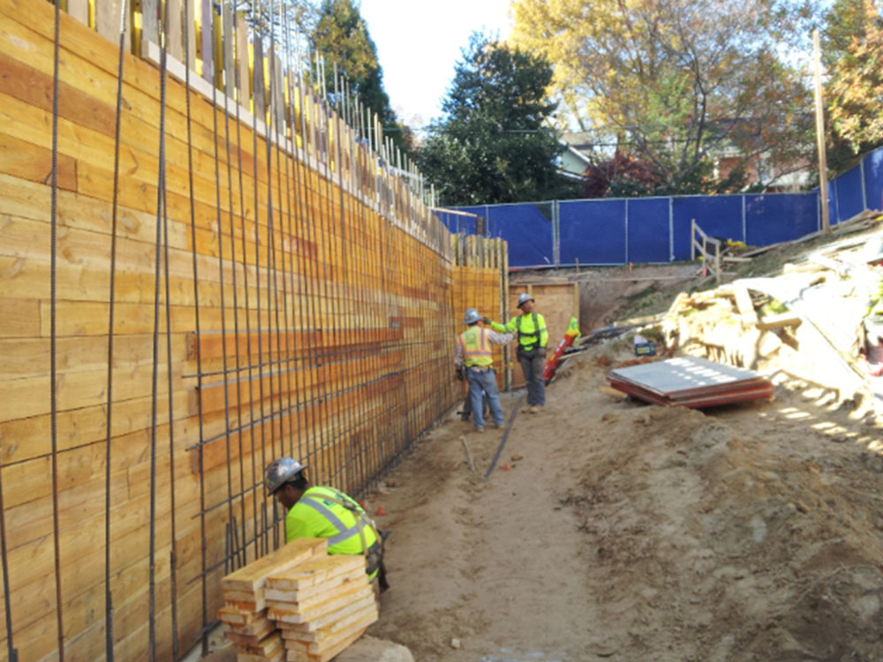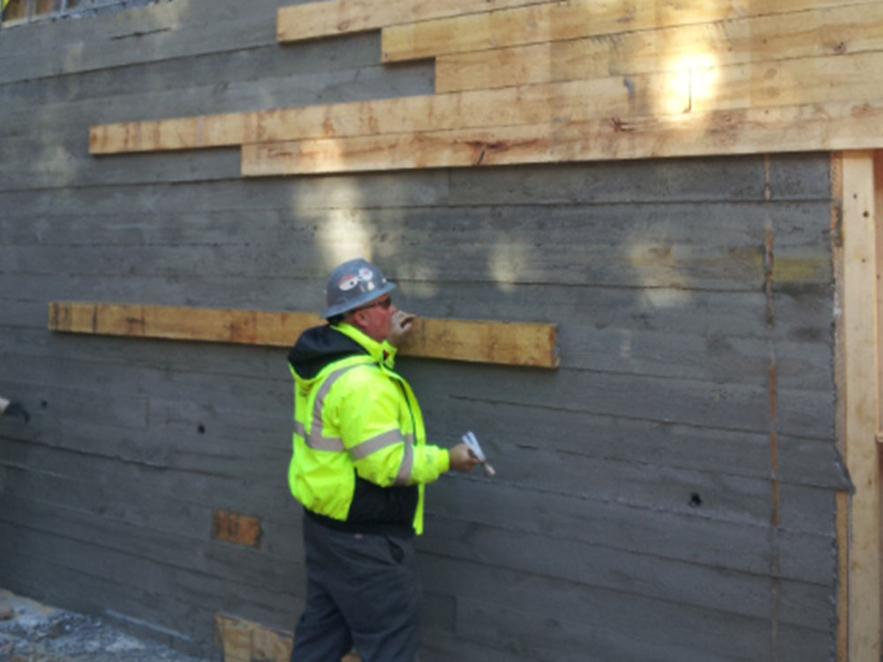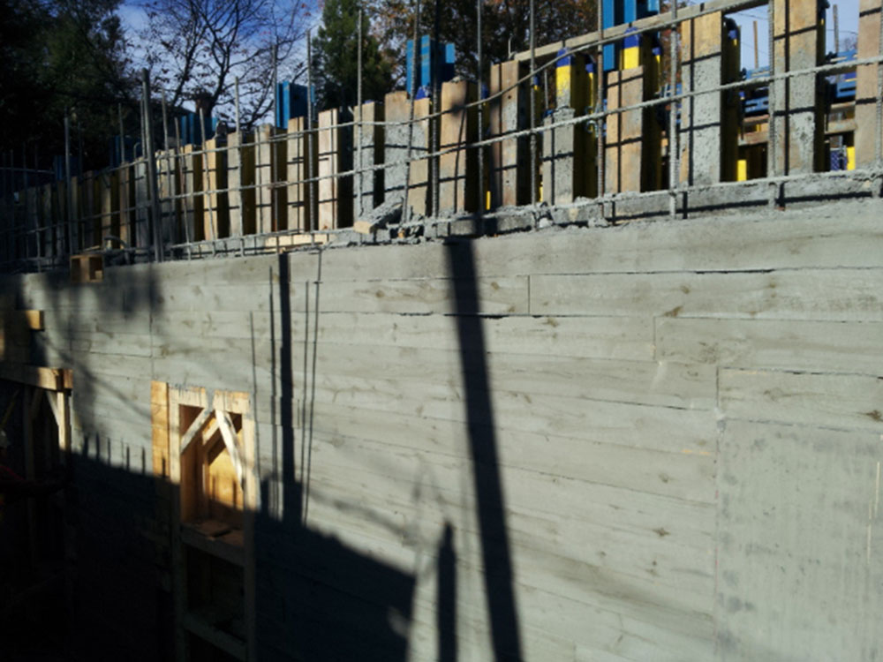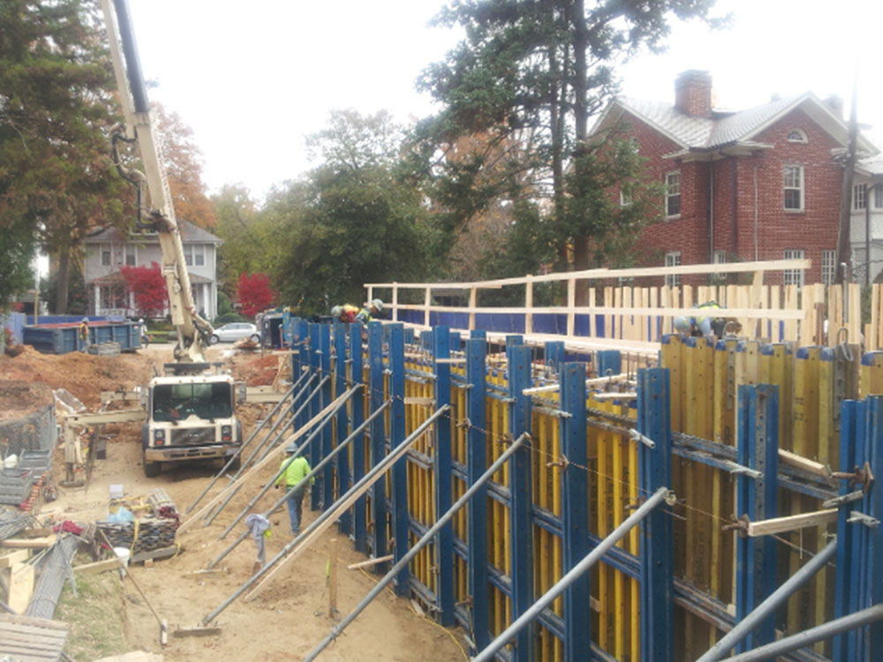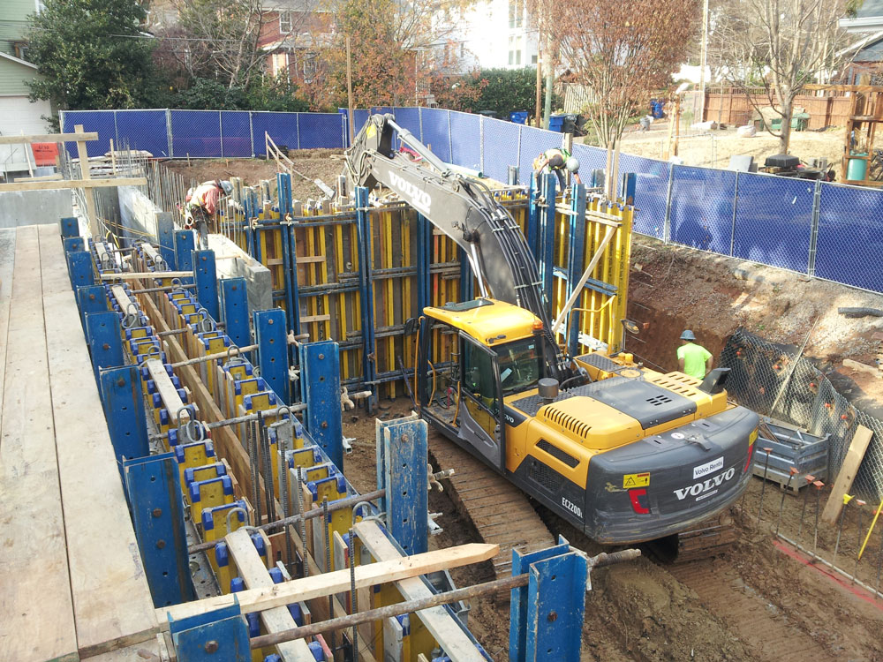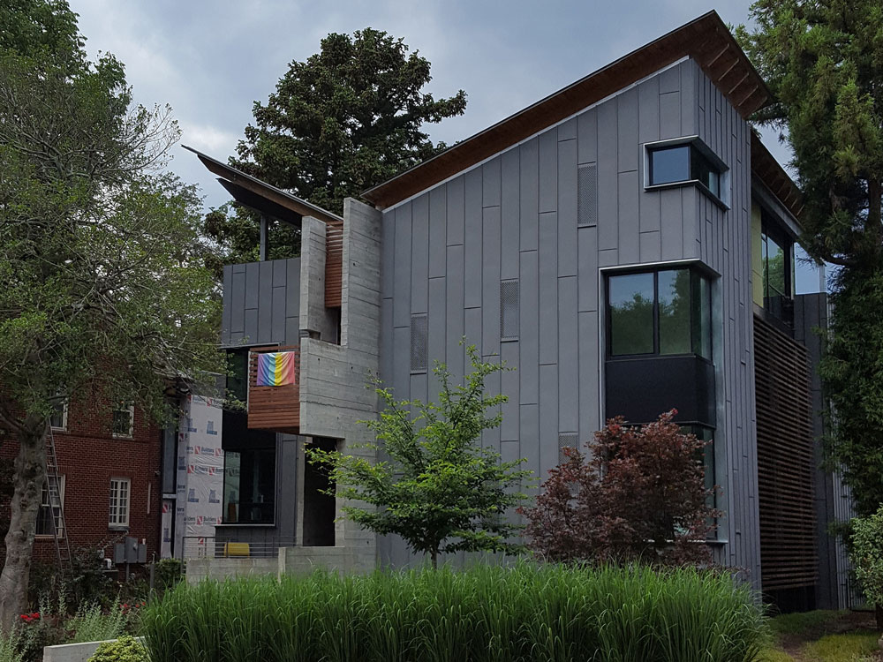About This Project
123 Hillcrest House
Modern design residence where the concrete walls and slabs were a principle design element. Two 36’ tall, board formed concrete walls created a hallway for entire length of residence. These walls were formed using an IQ designed system combining elements from Doka with rough hewn 6” wide oak planks from the mountains of North Carolina. Building a wall where both sides would be permanently exposed to view, many ins and outs creating consolidation issues, numerous embedded items, and a wall that is only 8” wide made for many challenges that were overcome to provide the finished product. This project won the coveted George Matsumoto Prize for modernist residential architecture in 2016.
Architect & General Contractor
RE Design Build
Structural Engineer
Kaydos Daniels Engineers
Substantial Completion Date
7/31/2016


