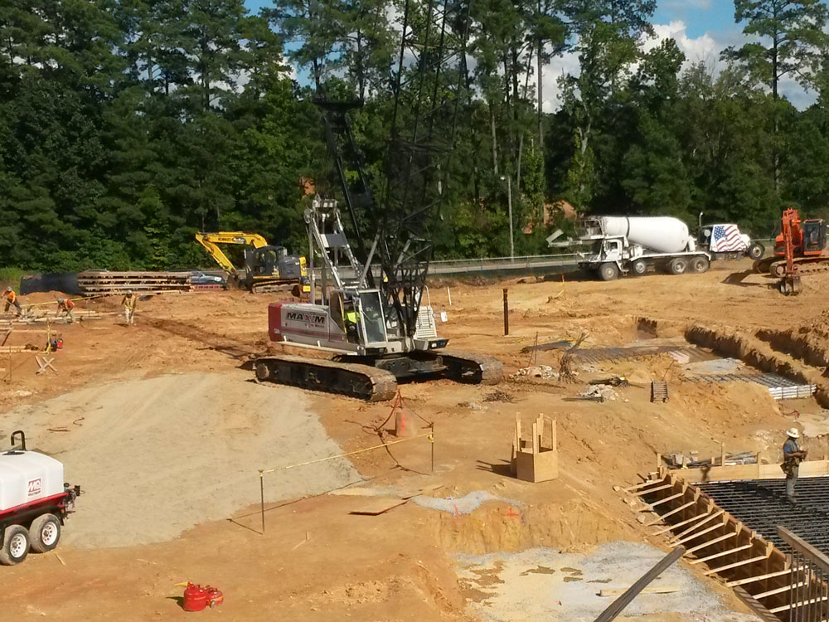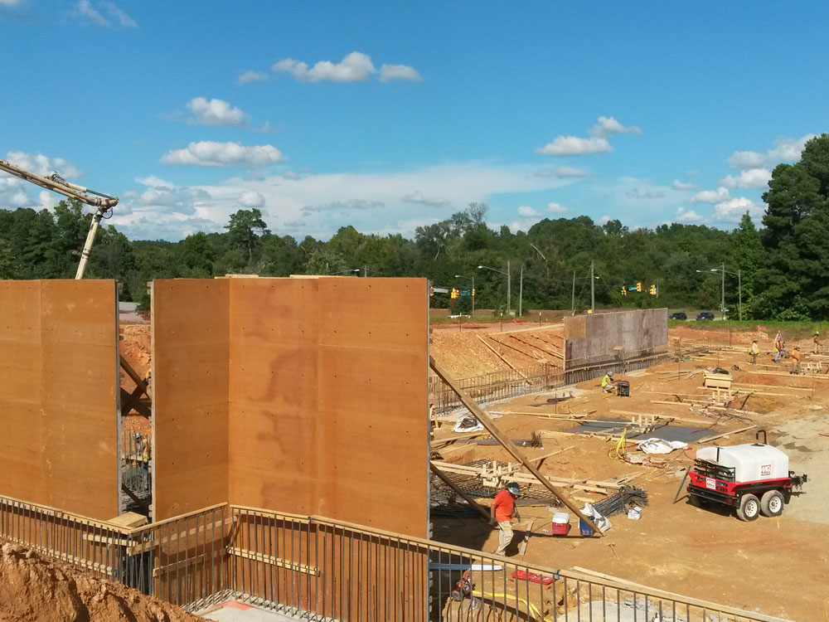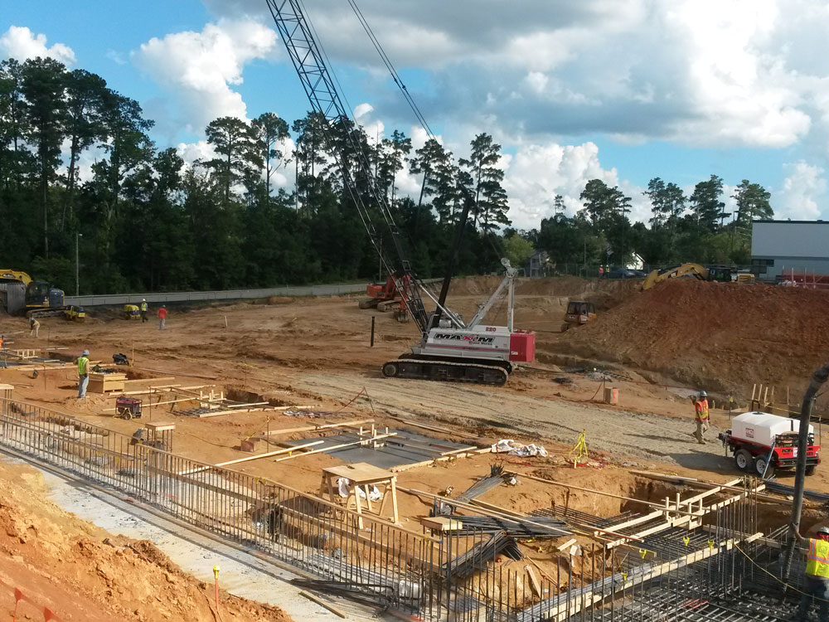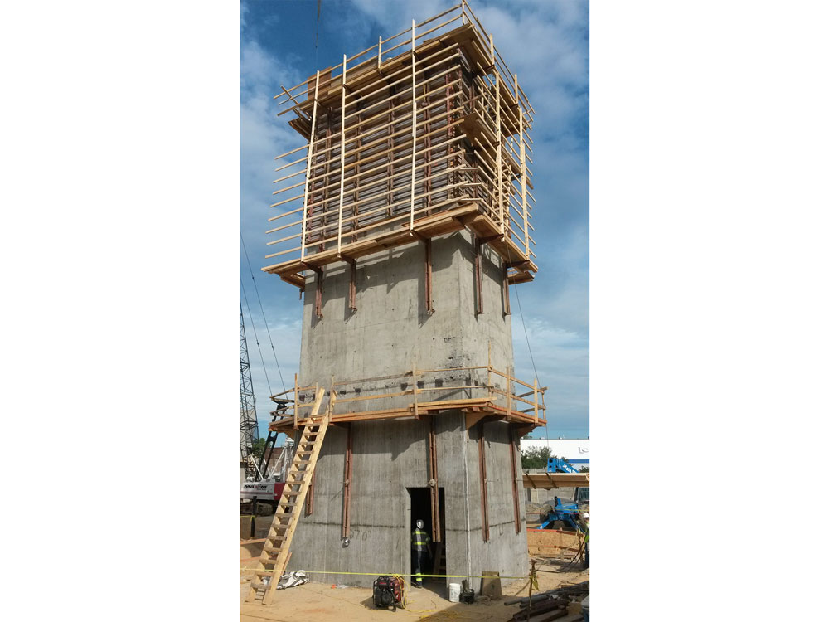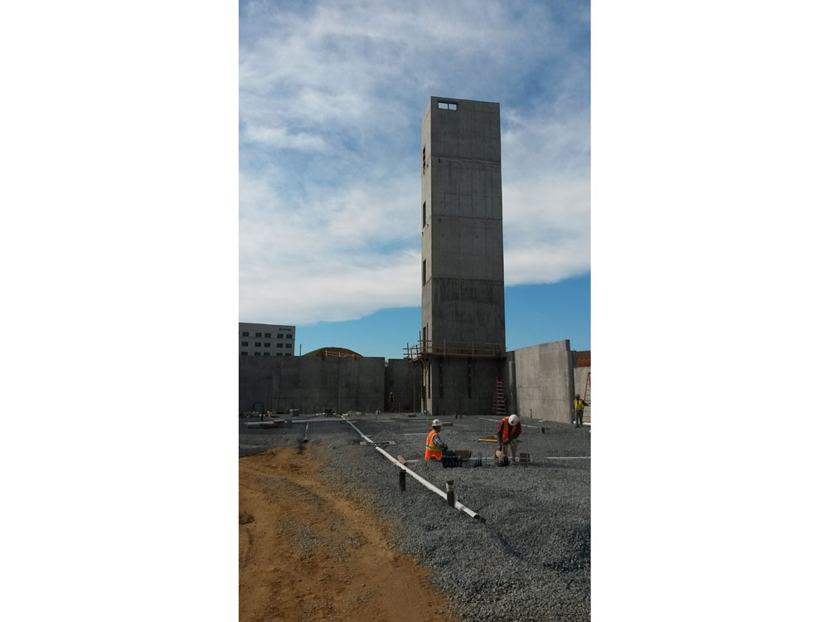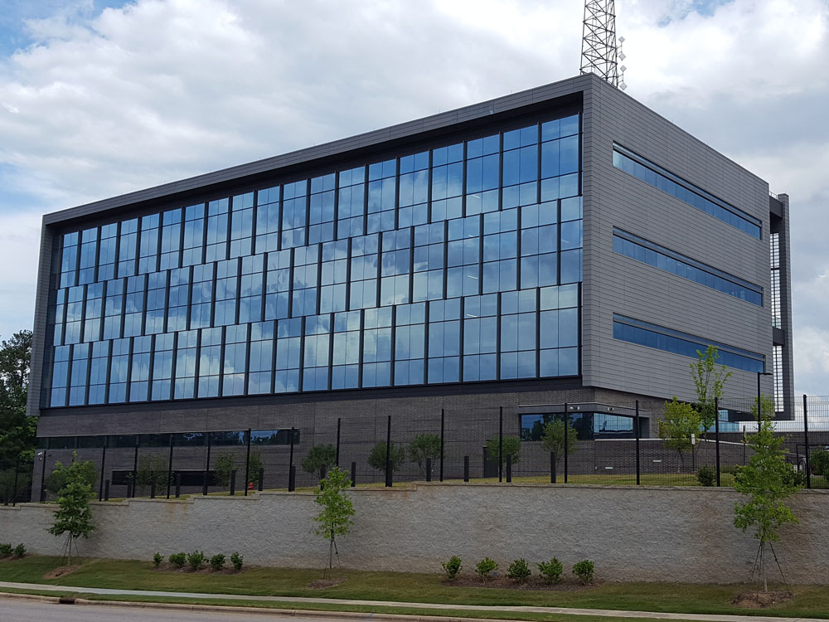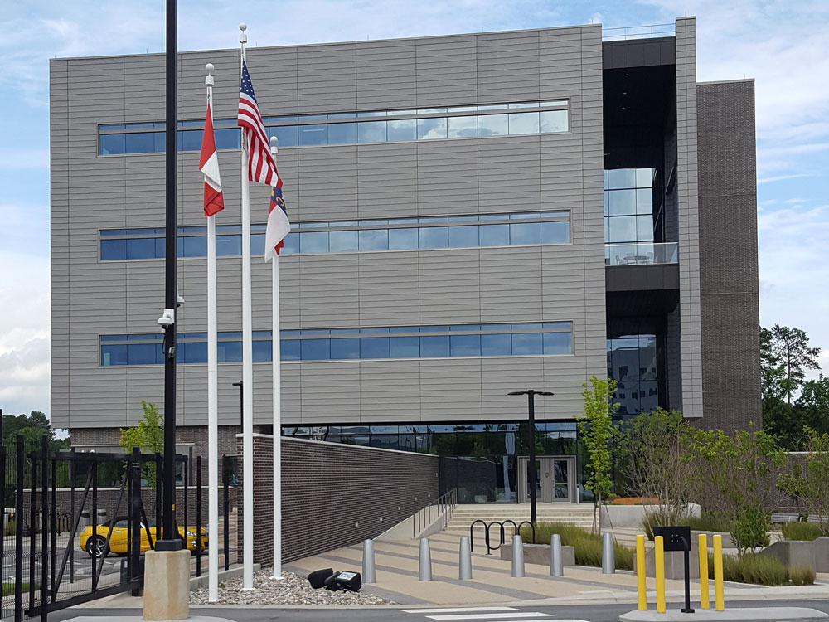About This Project
Critical Public Safety Center
CM at risk public bid project of turnkey Concrete Construction for a 98,000 SF building housing the emergency communications center, emergency operations center, and primary data center for the City of Raleigh. The project consisted of a large partial basement with full height walls around 3 sides. Large foundations supported 3 shear wall towers reaching 110’ tall. Basement walls were formed using a wood gang system and the shear towers were formed using a Formtech steel and aluma beam system. The building also required IQ to construct a unique system for vapor intrusion mitigation system due to the presence of contaminated soils beneath adjacent properties.
Location
Raleigh, NC
Architect
Clark Nexsen Architecture and Engineering
Structural Engineer
Stewart Engineering
Construction Manager
Clancy and Theys / Balfour Beatty Joint Venture
Substantial Completion Date
11/30/2015


